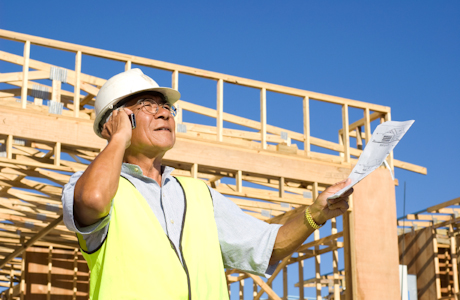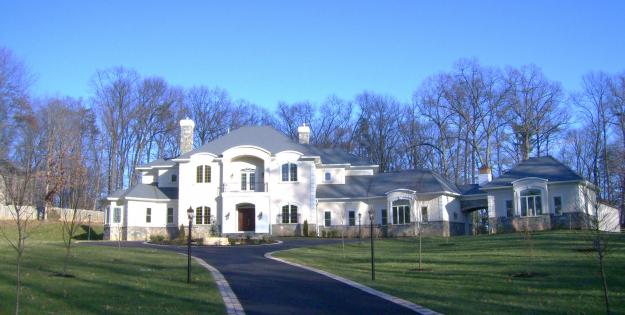Architectural Design Services in Northern VA, MD, and DC Metro Areas by Sterling Design & Construction
Sterling Design & Construction offers professionally licensed Architectural Design Services. We have been with our lead Architect for about 12 years now which makes our whole team very strong. Whether you only want Architectural Design we can accommodate you or we can also build your dream home as well.
The Sterling Design Team begins with our award winning Lead Architect Richard Diamond. Richard Diamond has been a certified Architect, specializing in custom home designs, for over 40 years. There isn’t much that Mr. Diamond hasn’t done.
Our a la carte architectural design services process is a streamlined process:
- Contact Us
- You get a Free Consultation with our Architect
- We then draw up a contract for pricing
- Produce Your Preliminary Designs & Drawings
- You Approve the Preliminary Drawings
- Produce Your Working Drawings

- Architecture Design Services
- Blue Print Design Service to Build Out After
- Modern Home with Lighting Architecture Example
In your initial meeting with our architect we get to know you, your desires for your new home or home addition, your current plans for your new home or home addition. This preliminary meeting is crucial because this is where we get our info about your new home. During this meeting we get enough info to produce the best preliminary drawings possible and these preliminary drawings are based on your desires and needs. Because every new home build and home addition is different the fees for our architectural services will vary and can only be determined during this type of consultation.
After your free consultation we will draw up a contract that will layout all of our architectural and design fees and will setup a schedule on which we will provide your different drawings, etc. to you.
The preliminary drawings phase is one of the most import stages that we go through. The preliminary drawings will determine the size, look and structure of your new home. The preliminary drawings include floor plans, elevations and perspective sketches. This is the point at which you need to make sure the home will look how you want it to.
Once the preliminary drawings are approved by you, we move on to make the working drawings. The working drawings are used to pull permits and tell your construction company exactly how the house or new addition is to be built.
A large part of your design is meeting your new home or home addition’s needs. We always include things like bringing in enough power so that you won’t be limited in the future by the amount of power you have. Likewise we look at your needs in terms of telecommunications and like systems and make recommendations that will keep you as current as can be accomplished.
If you have further questions or would like to meet with us to see what we can offer you please call us today!


