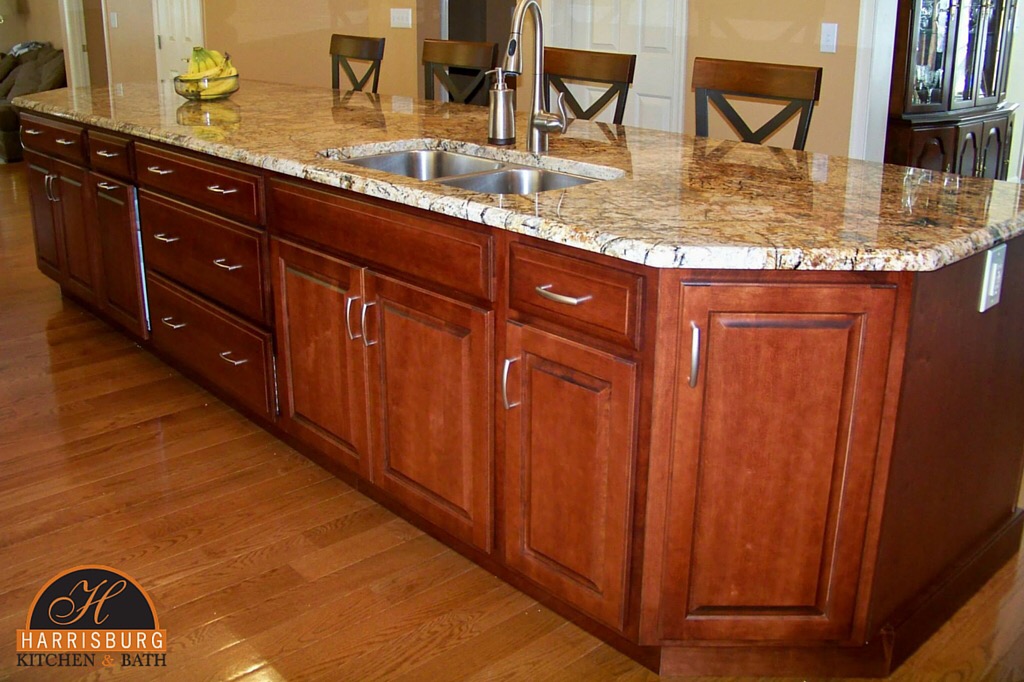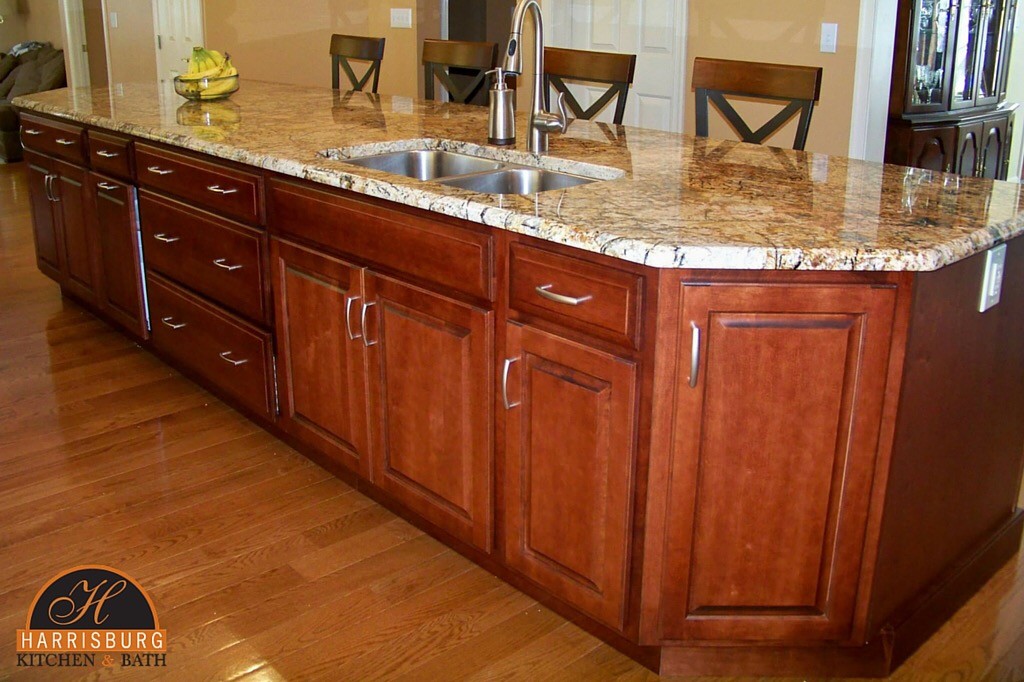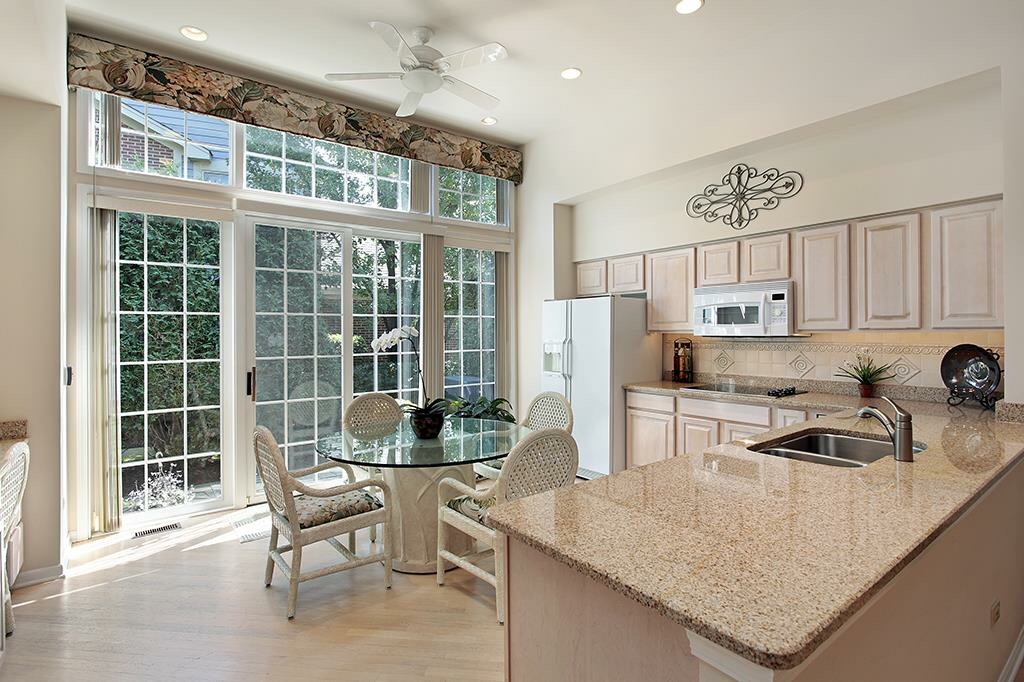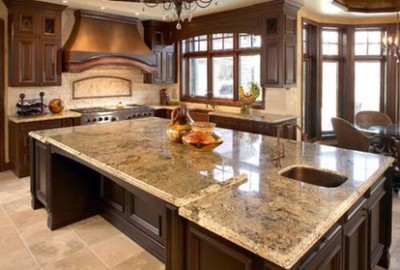Blog
Kitchen Island Design Tips

A kitchen island is an unattached counter with access on all sides. Islands can enhance a kitchen’s style and function. But is a kitchen island right for your home? Consider your space and needs to decide.
First, determine if you have enough space for an island.
A kitchen island requires adequate space to be functional. Practically speaking, the island should enhance your kitchen’s utility, workflow, and appearance not detract from it. There must be enough space around its perimeter to open doors, sit down, and move comfortably.
How do you know what will work well? The answer is experience.
Professionals use the National Kitchen and Bath Association (NKBA) Guidelines to maximize the safety and functionality of kitchens and bathrooms.
Kitchen Work Aisles and Walkways
A work aisle is where a person stands while working in the kitchen. The width of a work aisle should be at least 42 inches for one cook and 48 inches for multiple cooks and on sides with appliances to account for door swings.
A walkway is a passageway through the kitchen. The width of a walkway should be at least 36 inches and should not cross the work triangle . If two walkways are perpendicular to each other, one walkway should be at least 42 inches wide.
Countertop Width
The minimum countertop width of an island should be 24 inches.
Island Height
The height of an island can vary based on function. The standard kitchen countertop height is 36 inches, but 30 inches is best for food-prep. The standard bar height is 42 inches.
Seating Considerations
The higher the countertop, the less overhang is needed for comfortable seating.
• Standard counter height = 15-inch overhang
• Bar counter height = 12-inch overhang
If you have enough space for an island, next think about what you need it to do.
If planned properly, a kitchen island can be a highly efficient multi-functional unit
• Storage – Identify what items you’d like to store and choose custom cabinetry to be as efficient as possible.
Consider open shelving for cookbooks and decorative items, vertical storage for baking sheets and cutting boards, deep drawers for pots and pans, narrow drawers for spices and utensils, etc.
• Seating – A home’s kitchen is activity central. An island provides a place for casual dining, homework, and conversation to take place.
• Lighting – Be sure to include proper lighting into your kitchen design plan!
An island can enhance your kitchen in many ways, but a poorly planned island will be frustrating.
If you’re considering a kitchen island, we would be happy to help you get the home of your dreams.
About Author
Comments are closed








